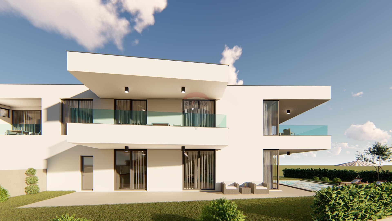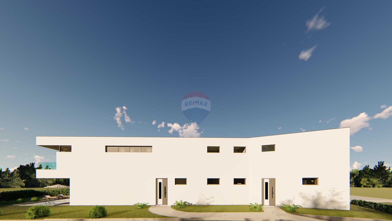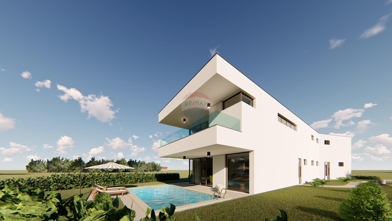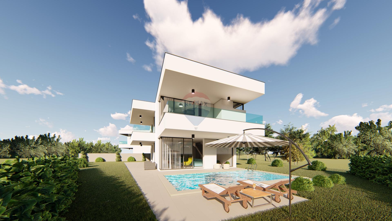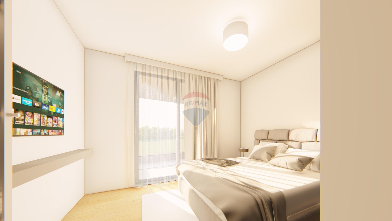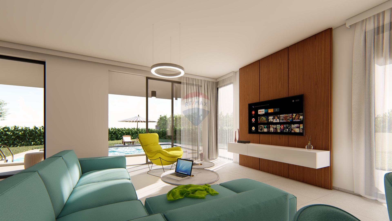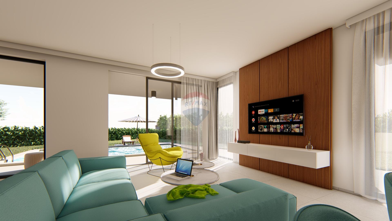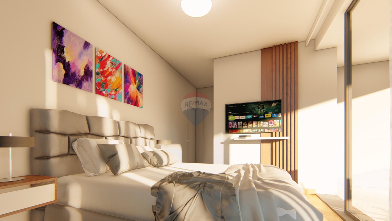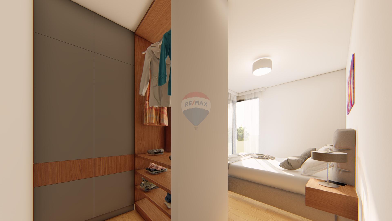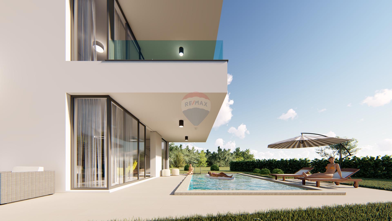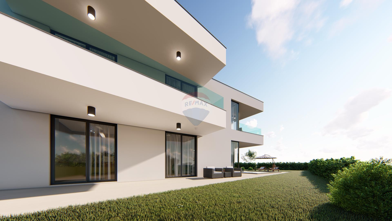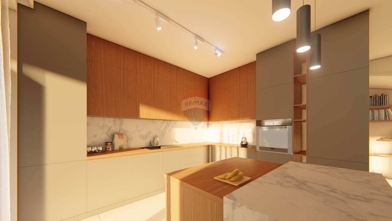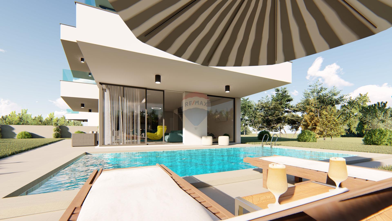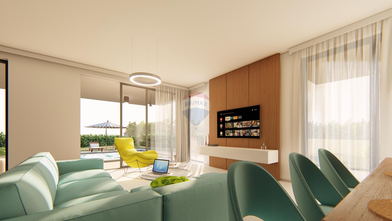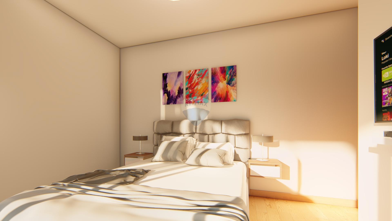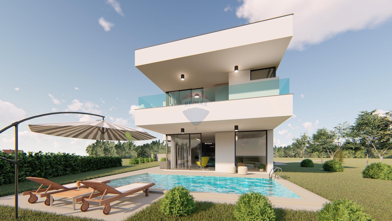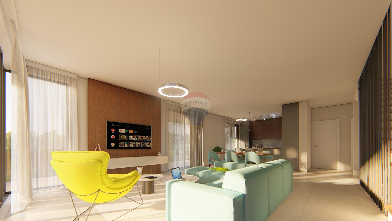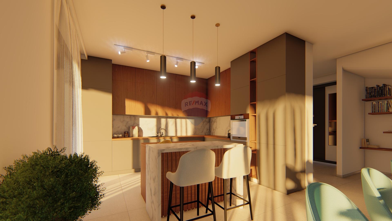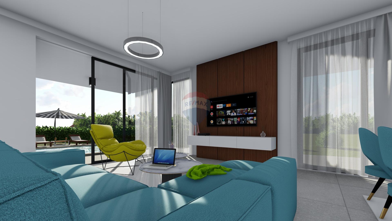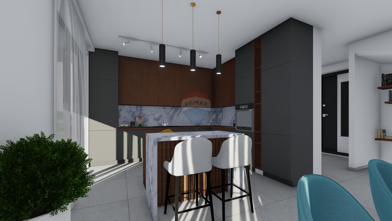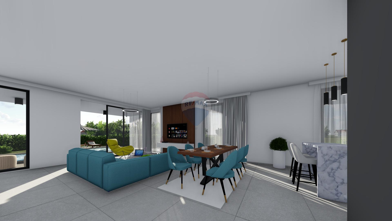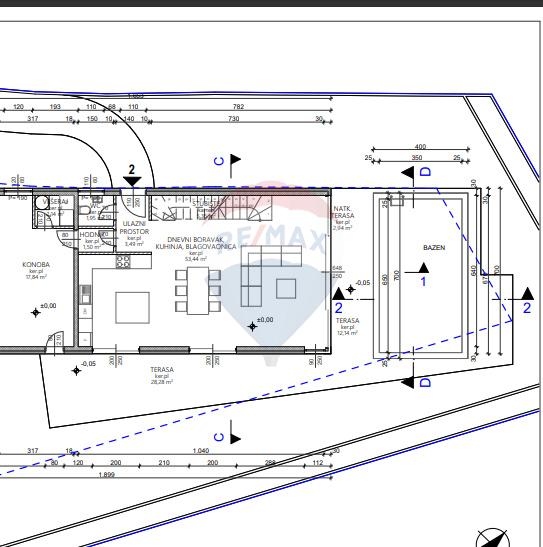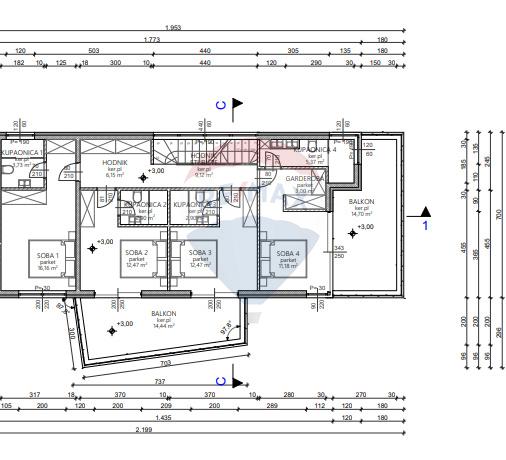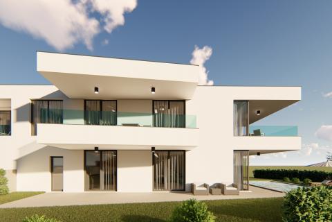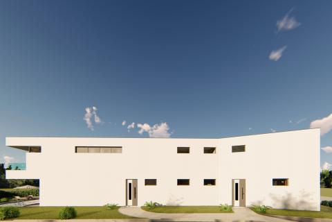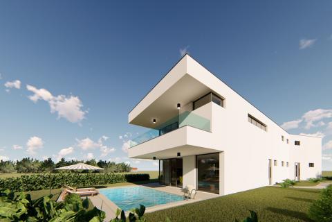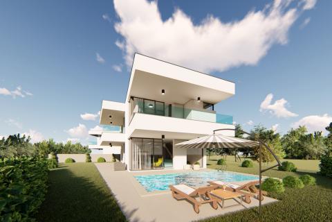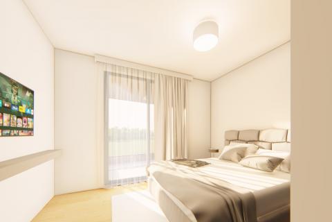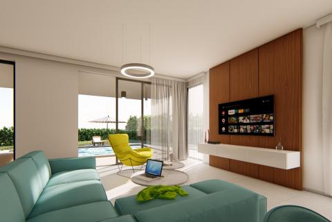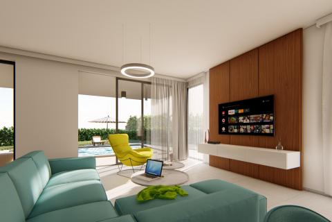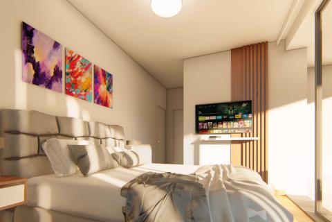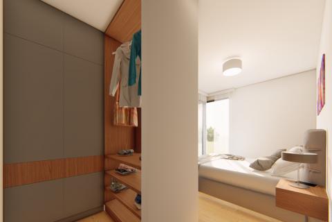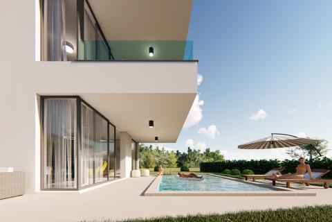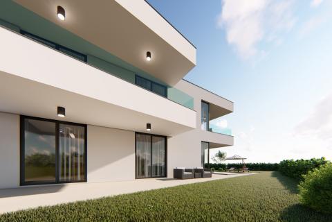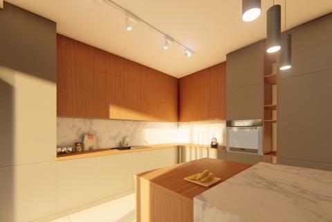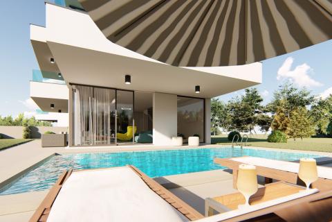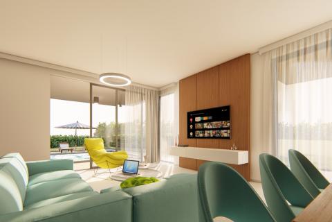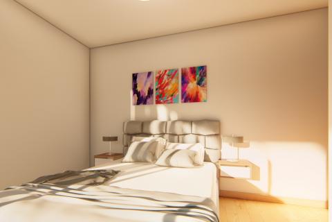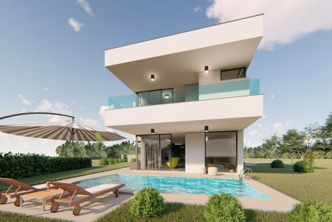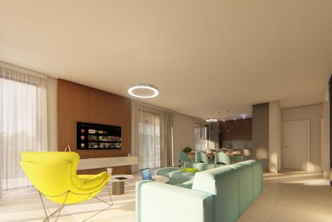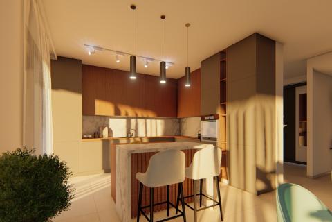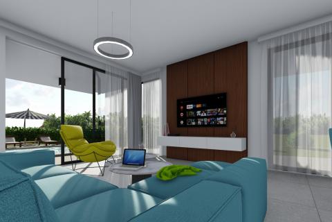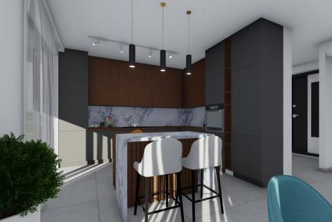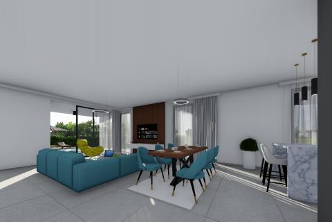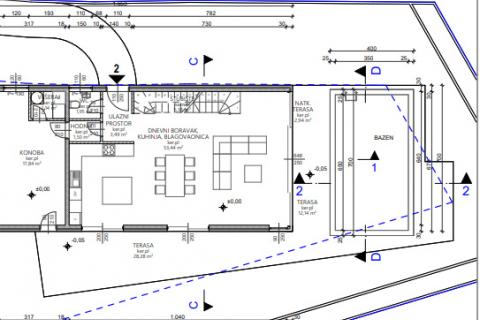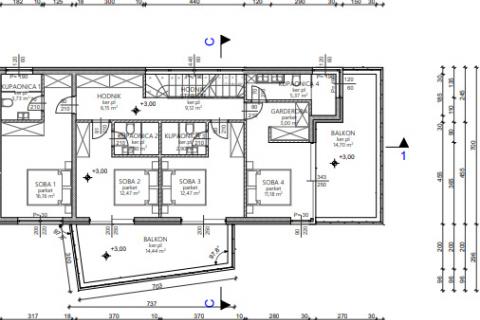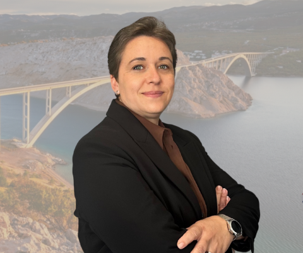- Location:
- Omišalj
- Transaction:
- For sale
- Realestate type:
- House
- Total rooms:
- 5
- Bedrooms:
- 4
- Bathrooms:
- 4
- Toilets:
- 1
- Total floors:
- 2
- Price:
- 672.000 €
- Square size:
- 183 m2
- Plot square size:
- 300 m2
For sale is a villa, a kinda semi-detached house with a garden and swimming pool.
The villa is located in the northern part of the building with an entrance on the northwest façade.
It is entered into the entrance area from which you can access the toilet, a smaller hallway, and the living room, kitchen and
Dining room. A smaller hallway leads to the tavern. The tavern has a window on the northwest façade and a door
southeast façade through which you can access the outdoor terrace, the tavern can be used as a study or storage room.
In the room of the tavern, there is also a laundry room.
The living room, kitchen, and dining area occupy most of the ground floor. It has sliding glass walls on
the southeastern and northeastern façades through which you can access the outdoor terrace. On the northeast part
terrace, there is a swimming pool. In the living room, kitchen, and dining area there is a staircase leading
to the 1st floor.
On the first floor, other rooms are accessed from the hallway. On the southern part of the hallway, there is the first bedroom
room with an ensuite bathroom. The bathroom has a window on the northwest façade, while the room has a window
southeast façade.
The second and third rooms are located in the middle. both rooms have ensuite bathrooms and glass bathrooms
sliding rocks on the southeastern façade through which access to the common balcony.
At the north end of the hall, there is a fourth room. The room has its bathroom and wardrobe and window in the southeast
façade connecting to a sliding glass wall on the northeastern façade over which
north balcony.
It is 1000 meters from the sea and the beach.
The agent is located on the island of Krk on the phone number +385916413300 or by email: [email protected]
The villa is located in the northern part of the building with an entrance on the northwest façade.
It is entered into the entrance area from which you can access the toilet, a smaller hallway, and the living room, kitchen and
Dining room. A smaller hallway leads to the tavern. The tavern has a window on the northwest façade and a door
southeast façade through which you can access the outdoor terrace, the tavern can be used as a study or storage room.
In the room of the tavern, there is also a laundry room.
The living room, kitchen, and dining area occupy most of the ground floor. It has sliding glass walls on
the southeastern and northeastern façades through which you can access the outdoor terrace. On the northeast part
terrace, there is a swimming pool. In the living room, kitchen, and dining area there is a staircase leading
to the 1st floor.
On the first floor, other rooms are accessed from the hallway. On the southern part of the hallway, there is the first bedroom
room with an ensuite bathroom. The bathroom has a window on the northwest façade, while the room has a window
southeast façade.
The second and third rooms are located in the middle. both rooms have ensuite bathrooms and glass bathrooms
sliding rocks on the southeastern façade through which access to the common balcony.
At the north end of the hall, there is a fourth room. The room has its bathroom and wardrobe and window in the southeast
façade connecting to a sliding glass wall on the northeastern façade over which
north balcony.
It is 1000 meters from the sea and the beach.
The agent is located on the island of Krk on the phone number +385916413300 or by email: [email protected]
Parking
- Parking space: Yes
- Estacionamento: 2
- Near Public Transportation: No
- Garage: No
- Water supply
- Electricity
- Sea view: No
- South
- Sea distance: 500-1000m

