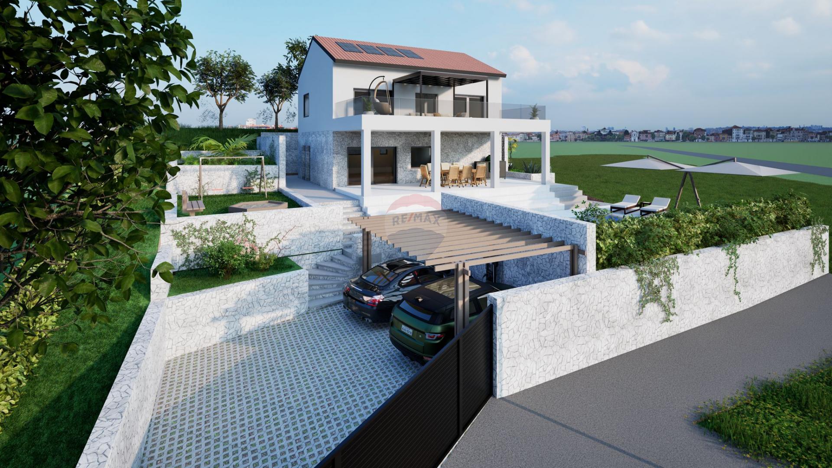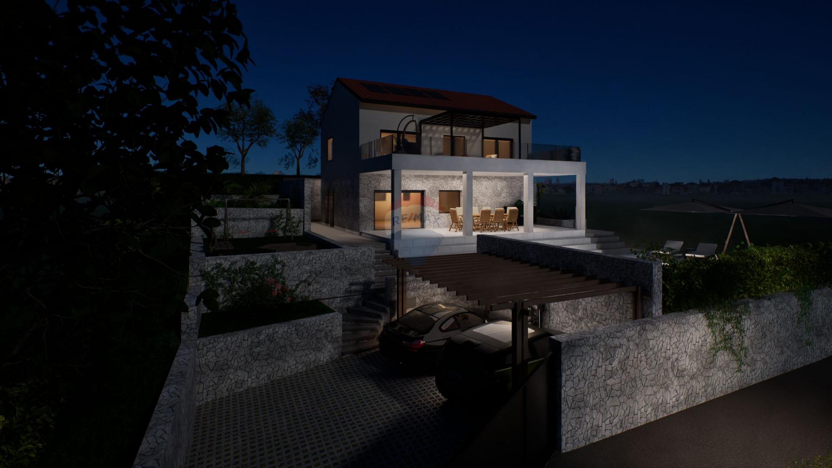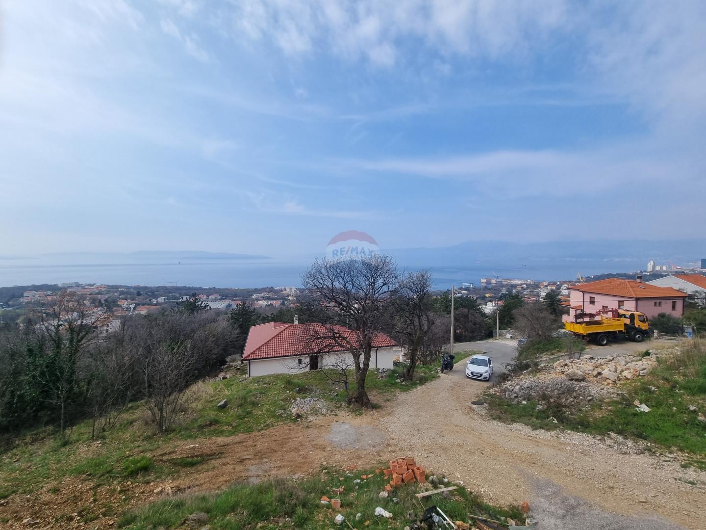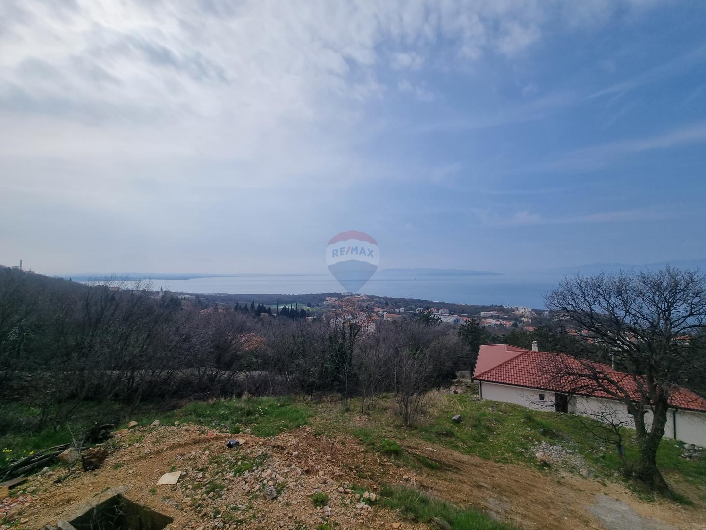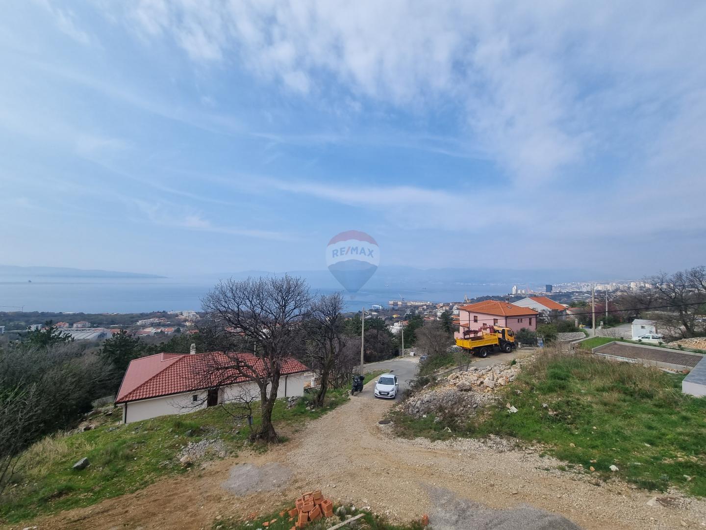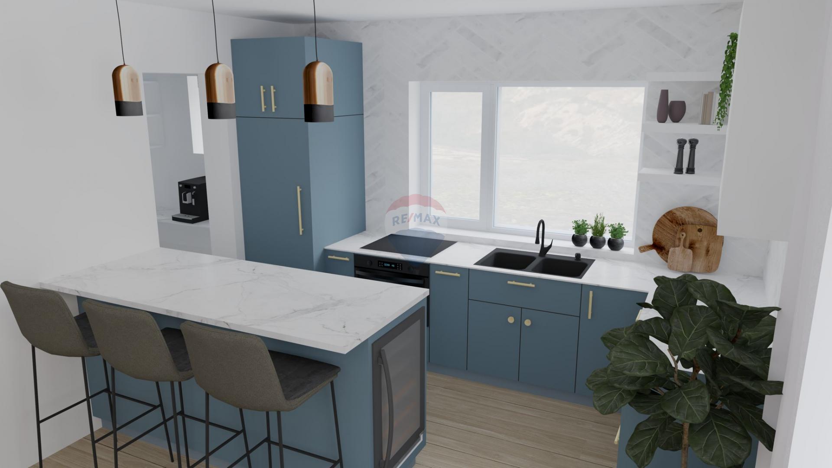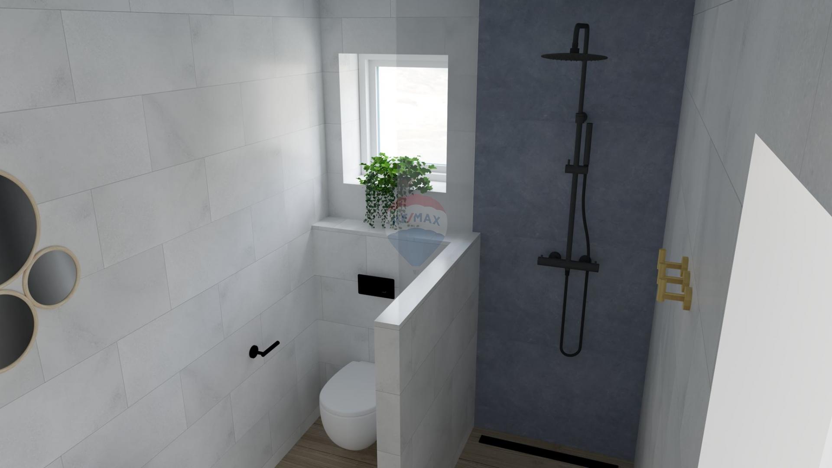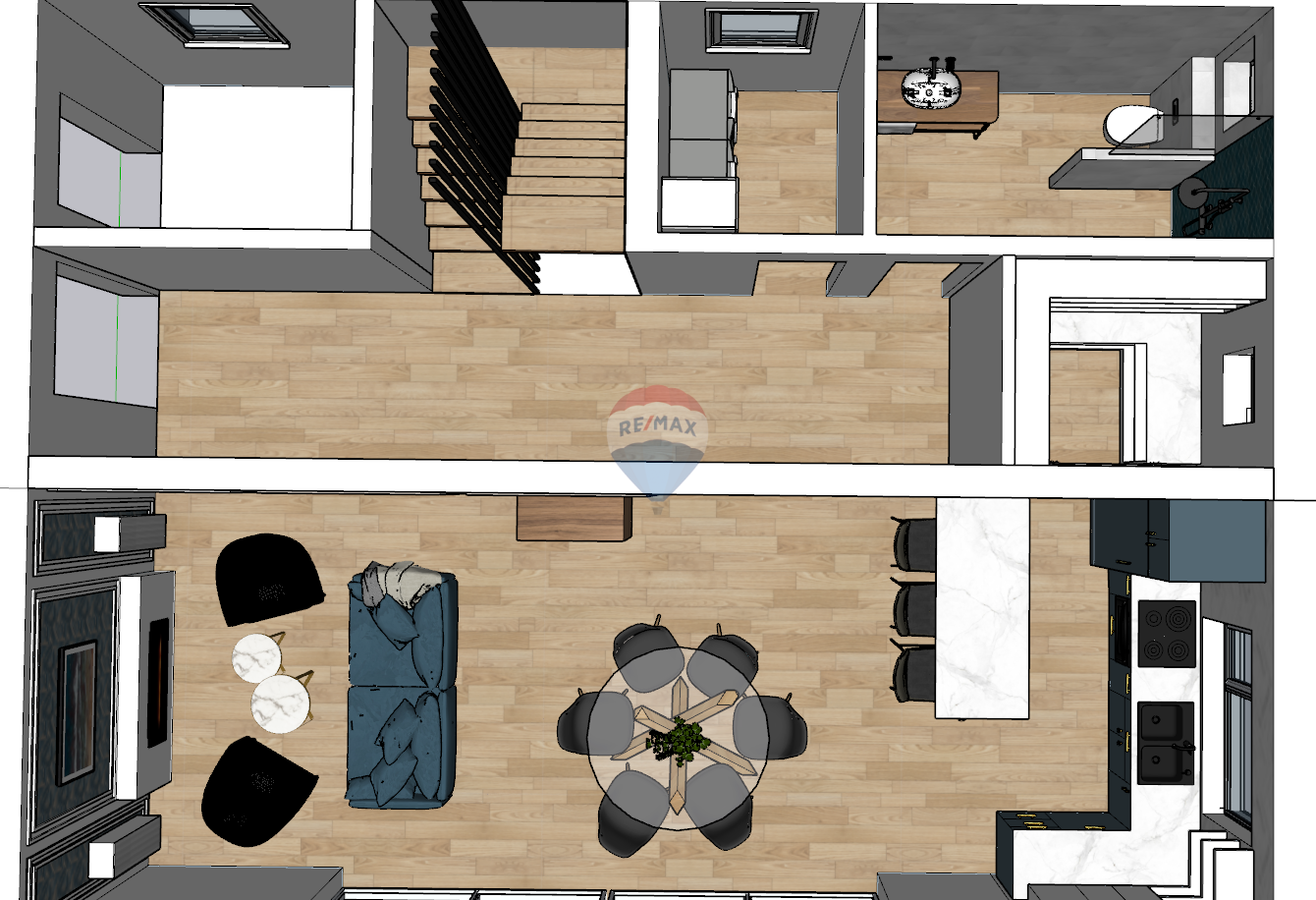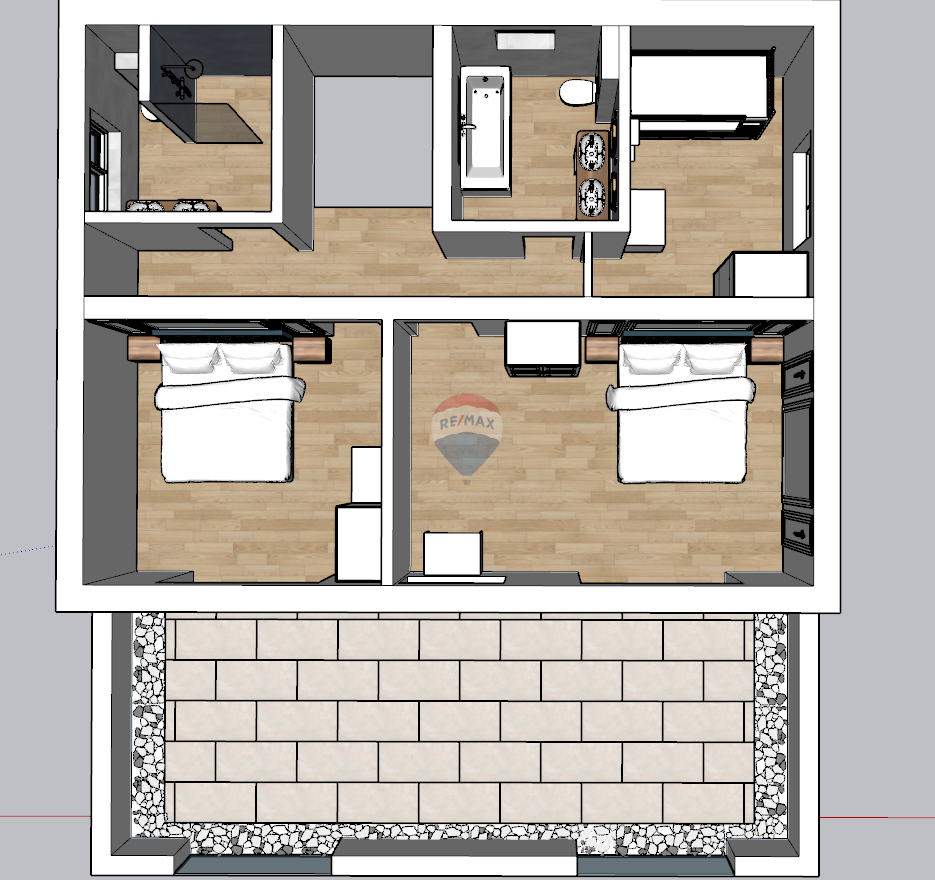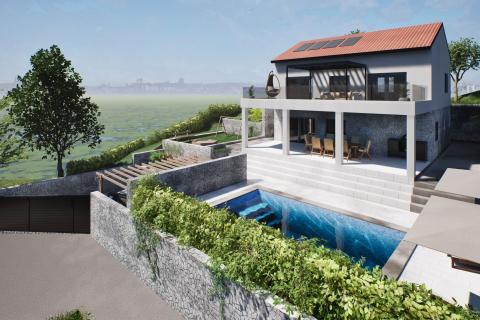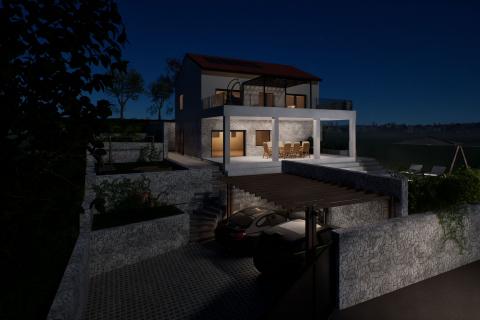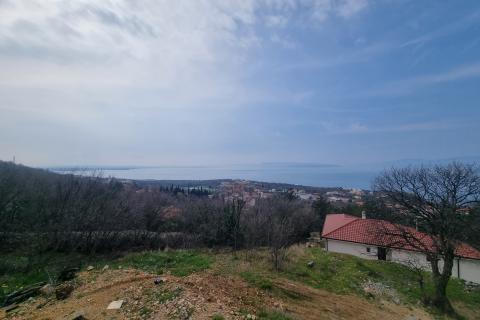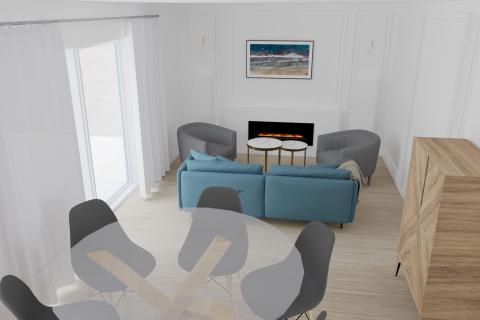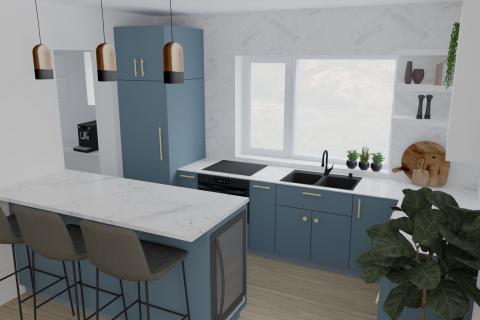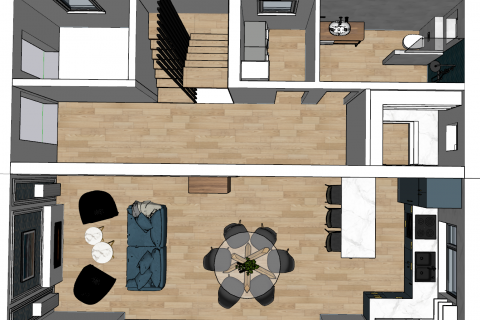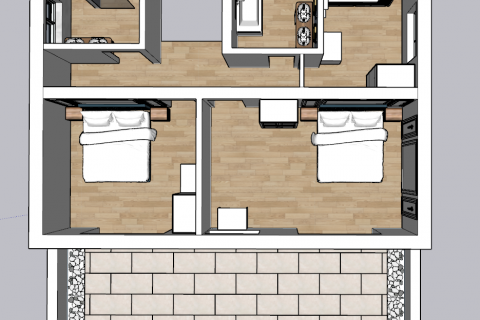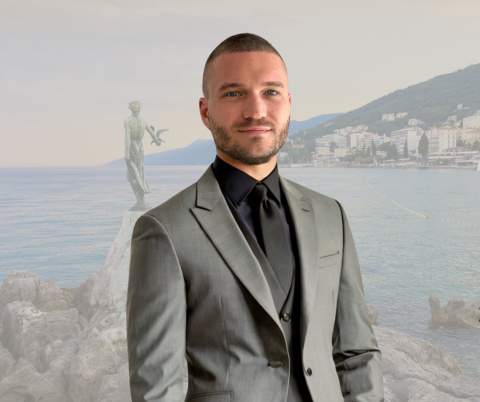- Location:
- Glavani, Kostrena
- Transaction:
- For sale
- Realestate type:
- House
- Total rooms:
- 5
- Bedrooms:
- 4
- Bathrooms:
- 3
- Total floors:
- 2
- Price:
- 625.000 €
- Square size:
- 210 m2
- Plot square size:
- 622 m2
Detached house for sale in Kostrena, in Glavani settlement.
The stated price refers to a high quality building, and includes: completely finished facade, roof, interior and exterior carpentry, walls, water, sewerage, electricity (sockets and switches), preparation for solar panels, preparation for underfloor heating, preparation for air conditioning, preparation for electric car charging, concrete borders and an excavation for the swimming pool.
The high roh bau is planned to be finished on July 1, 2024.
The possibility of buying a turnkey system by agreement (completely finished house and garden).
The house has a gross area of 210 m2, and is located on a plot of 622 m2.
It consists of a ground floor, a first floor and an attic, and all three floors are connected by an internal staircase; the house is designed as a 4 bedroom + bathroom three-story apartment.
It is south-facing, bathed in the sun from morning until tomorrow, with a panoramic view of the sea from every floor.
On the ground floor there is: living room with kitchen and dining room (within the kitchen there is a separate room-pantry) with access to a terrace of approx. 20 m2, bathroom, laundry room, hallway and engine room on the outside of the front door.
On the 1st floor there are: 3 bedrooms (2 have access to a balcony approx. 37 m2), 2 bathrooms, a wardrobe, and a hallway
In the attic there is: a bedroom, a wellness room and a playroom for children
The heating is underfloor with a heat pump, while in each bedroom as well as in the living room air conditioning is provided for cooling (considering that it is sold in the phase of high roh bau, preparations will be made for underfloor heating and air conditioning).
Given that the house is exposed to sunlight throughout the day, the roof will be prepared for solar collectors.
The plot includes: 2 covered parking spaces, a swimming pool of approx. 24 m2 with a sunbathing area and an outdoor shower, a children's park, a barbecue area and a garden (considering that it is being sold in the high renovation stage, the plot will be excavation for the pool, preparation for electric charging and concrete borders).
A wonderful location, surrounded by greenery and silence, secluded, yet close to all facilities (5 minutes away from the sea, the beach and the center of Kostrena) with a beautiful open view of the sea and the entire Kvarner Bay, ideal for tourist rental and for family life.
The stated price refers to a high quality building, and includes: completely finished facade, roof, interior and exterior carpentry, walls, water, sewerage, electricity (sockets and switches), preparation for solar panels, preparation for underfloor heating, preparation for air conditioning, preparation for electric car charging, concrete borders and an excavation for the swimming pool.
The high roh bau is planned to be finished on July 1, 2024.
The possibility of buying a turnkey system by agreement (completely finished house and garden).
The house has a gross area of 210 m2, and is located on a plot of 622 m2.
It consists of a ground floor, a first floor and an attic, and all three floors are connected by an internal staircase; the house is designed as a 4 bedroom + bathroom three-story apartment.
It is south-facing, bathed in the sun from morning until tomorrow, with a panoramic view of the sea from every floor.
On the ground floor there is: living room with kitchen and dining room (within the kitchen there is a separate room-pantry) with access to a terrace of approx. 20 m2, bathroom, laundry room, hallway and engine room on the outside of the front door.
On the 1st floor there are: 3 bedrooms (2 have access to a balcony approx. 37 m2), 2 bathrooms, a wardrobe, and a hallway
In the attic there is: a bedroom, a wellness room and a playroom for children
The heating is underfloor with a heat pump, while in each bedroom as well as in the living room air conditioning is provided for cooling (considering that it is sold in the phase of high roh bau, preparations will be made for underfloor heating and air conditioning).
Given that the house is exposed to sunlight throughout the day, the roof will be prepared for solar collectors.
The plot includes: 2 covered parking spaces, a swimming pool of approx. 24 m2 with a sunbathing area and an outdoor shower, a children's park, a barbecue area and a garden (considering that it is being sold in the high renovation stage, the plot will be excavation for the pool, preparation for electric charging and concrete borders).
A wonderful location, surrounded by greenery and silence, secluded, yet close to all facilities (5 minutes away from the sea, the beach and the center of Kostrena) with a beautiful open view of the sea and the entire Kvarner Bay, ideal for tourist rental and for family life.
Parking
- Parking space: Yes
- Estacionamento: 2
- Near Public Transportation: No
- Garage: No
- Water supply
- Electricity
- Severage
- Sea view: Yes
- South
- Sea distance: more than 1km

