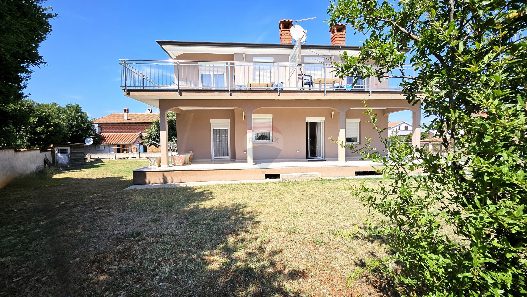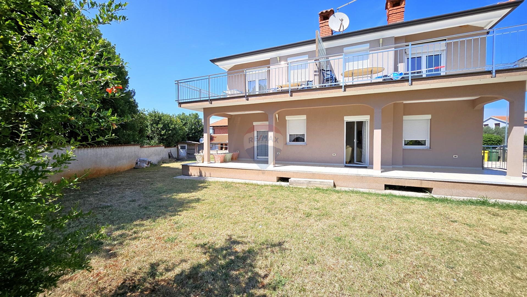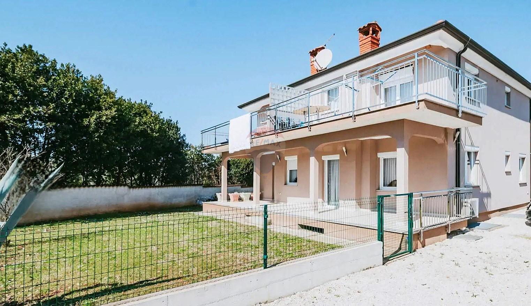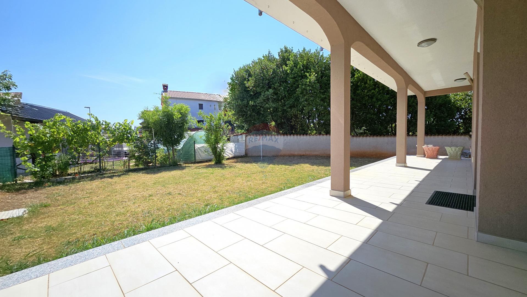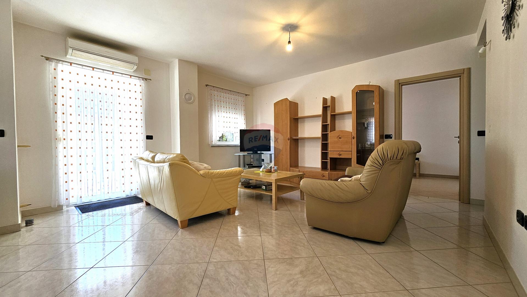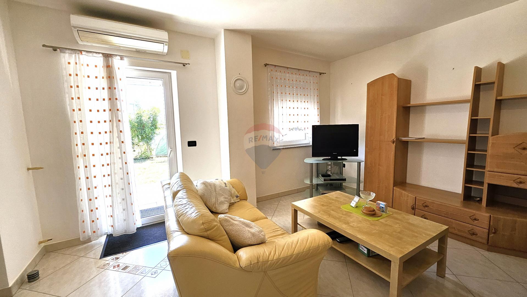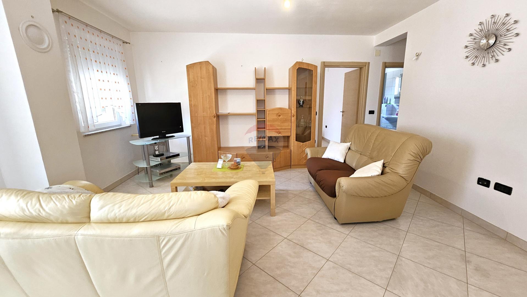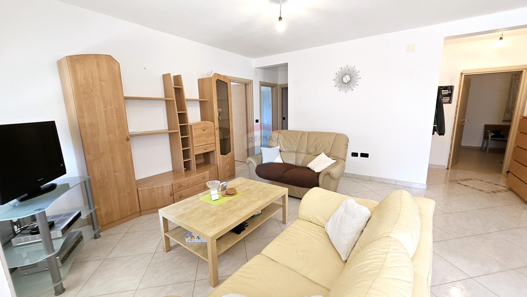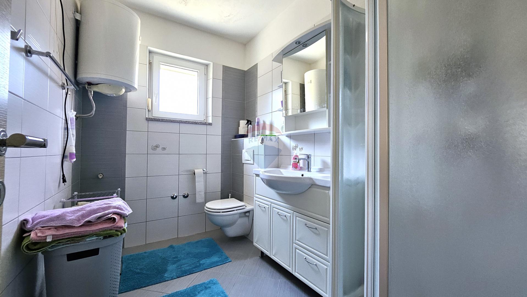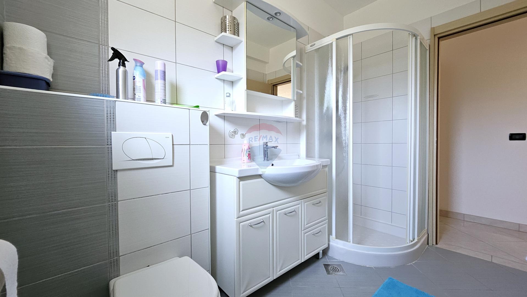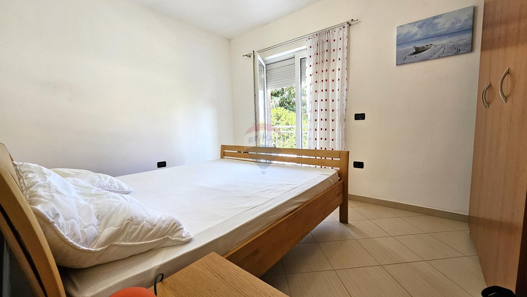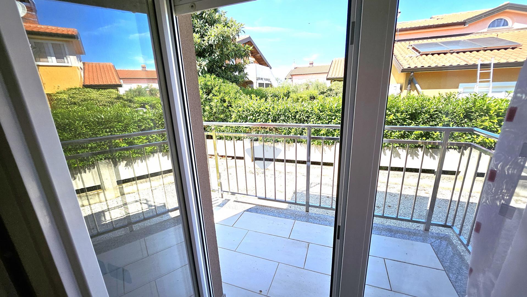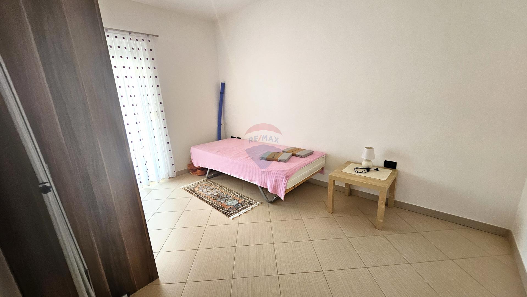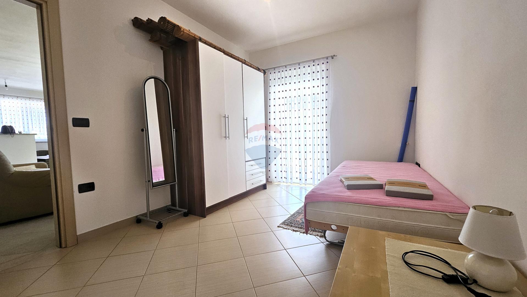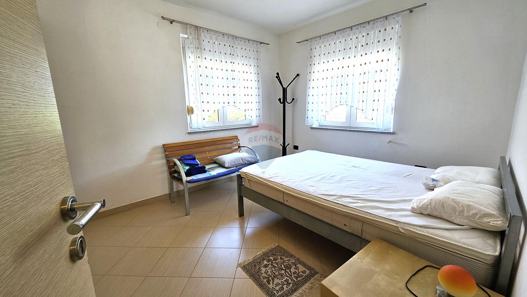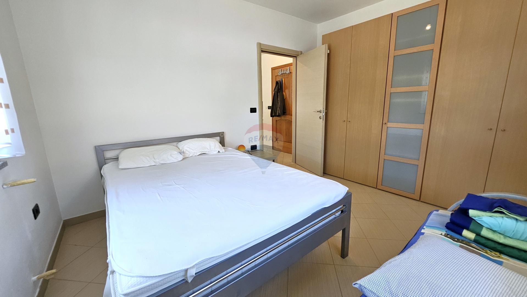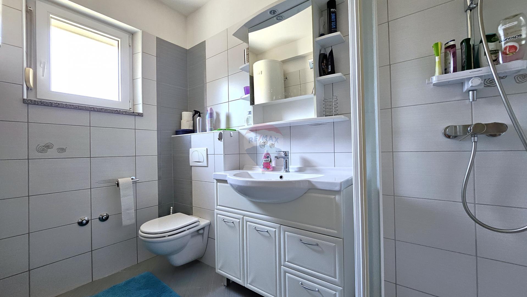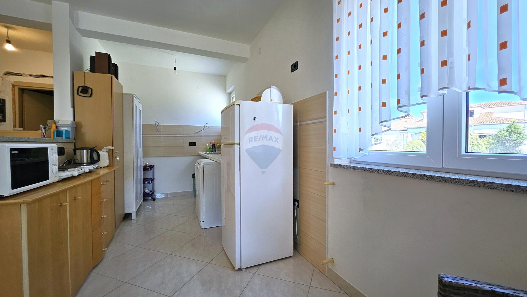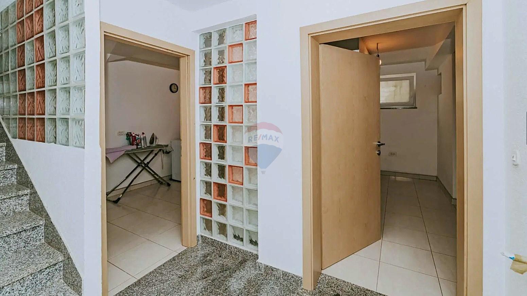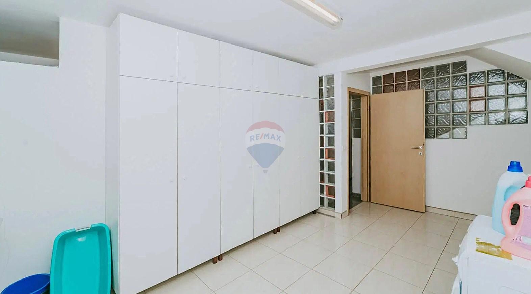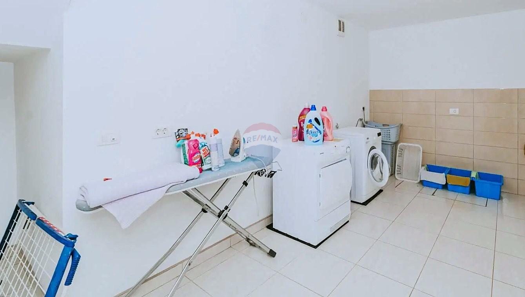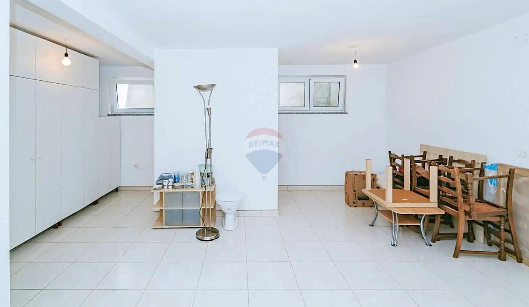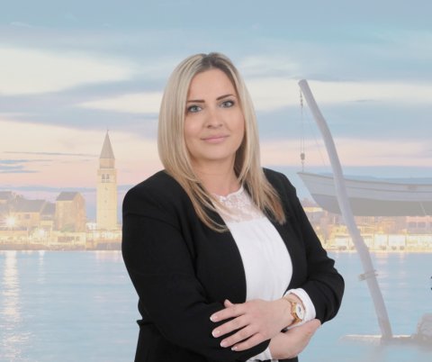- Location:
- Umag
- Transaction:
- For sale
- Realestate type:
- House
- Total rooms:
- 11
- Bedrooms:
- 6
- Bathrooms:
- 6
- Total floors:
- 2
- Price:
- 665.000 €
- Square size:
- 317,02 m2
- Plot square size:
- 516 m2
In a quiet neighborhood, just 2 km from the center of Umag and less than 1 km from the nearest beaches, this spacious house offers a total of 317 m² of living space and a garden area of 516 m². The house spans three floors – basement, ground floor, and first floor – providing comfortable accommodation through thoughtfully designed living units, creating a perfect blend of privacy and shared space.
The basement features two smaller, separate studio apartments of 16 m² each, as well as a spacious area of 51 m² with a bathroom that can be adapted to various needs, from an additional living unit to a space for hobbies or recreation. There is also a shared storage space in this area, which houses the central heating installations for the entire house.
The ground floor is reserved for a spacious 120 m² apartment, ideal for larger families or long-term living. The apartment consists of an entrance hall, a large living room, dining area, kitchen, three bedrooms, a bathroom, and two terraces. Each room is designed to provide maximum comfort, abundant natural light, and functional space.
On the first floor, there are two one-bedroom apartments of 44.40 m² and 47.83 m², each with a separate entrance, making them ideal for guests or rental. Both apartments include a living space with a kitchen, a bathroom, an entrance hall, a bedroom with a balcony, and a terrace offering a beautiful sea view, further enriching the living experience.
The outdoor area is also thoughtfully designed – the garden is fully fenced, ensuring that each apartment has an appropriate portion of the yard and a parking space. The house has a total of six parking spaces.
The proximity to the center of Umag and the beaches makes this house perfect for family living, as well as a potential investment for tourist rentals.
The documentation and ownership are in order.
If you are interested in additional information or would like to arrange a viewing, please feel free to contact me.
The basement features two smaller, separate studio apartments of 16 m² each, as well as a spacious area of 51 m² with a bathroom that can be adapted to various needs, from an additional living unit to a space for hobbies or recreation. There is also a shared storage space in this area, which houses the central heating installations for the entire house.
The ground floor is reserved for a spacious 120 m² apartment, ideal for larger families or long-term living. The apartment consists of an entrance hall, a large living room, dining area, kitchen, three bedrooms, a bathroom, and two terraces. Each room is designed to provide maximum comfort, abundant natural light, and functional space.
On the first floor, there are two one-bedroom apartments of 44.40 m² and 47.83 m², each with a separate entrance, making them ideal for guests or rental. Both apartments include a living space with a kitchen, a bathroom, an entrance hall, a bedroom with a balcony, and a terrace offering a beautiful sea view, further enriching the living experience.
The outdoor area is also thoughtfully designed – the garden is fully fenced, ensuring that each apartment has an appropriate portion of the yard and a parking space. The house has a total of six parking spaces.
The proximity to the center of Umag and the beaches makes this house perfect for family living, as well as a potential investment for tourist rentals.
The documentation and ownership are in order.
If you are interested in additional information or would like to arrange a viewing, please feel free to contact me.
Parking
- Parking space: Yes
- Estacionamento: 6
- Near Public Transportation: Yes
- Garage: No
- Water supply
- Electricity
- Severage
- Internet
- Sea view: Yes
- South
- West
- Sea distance: more than 1km

