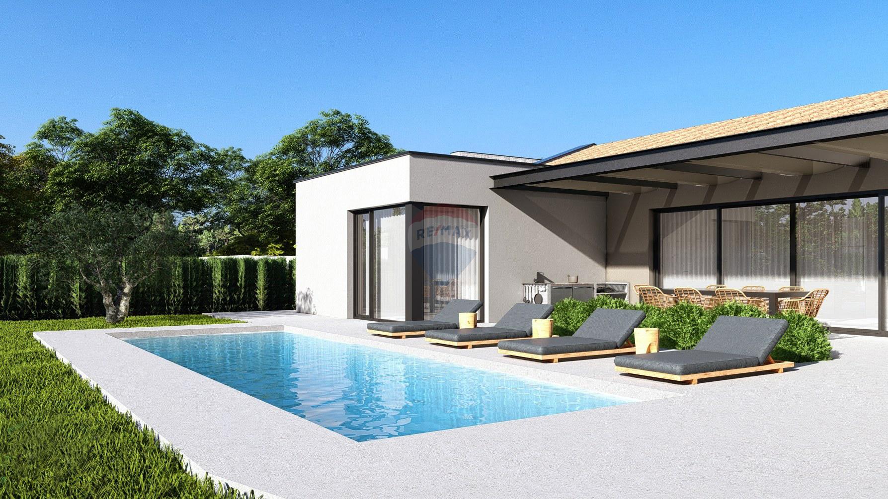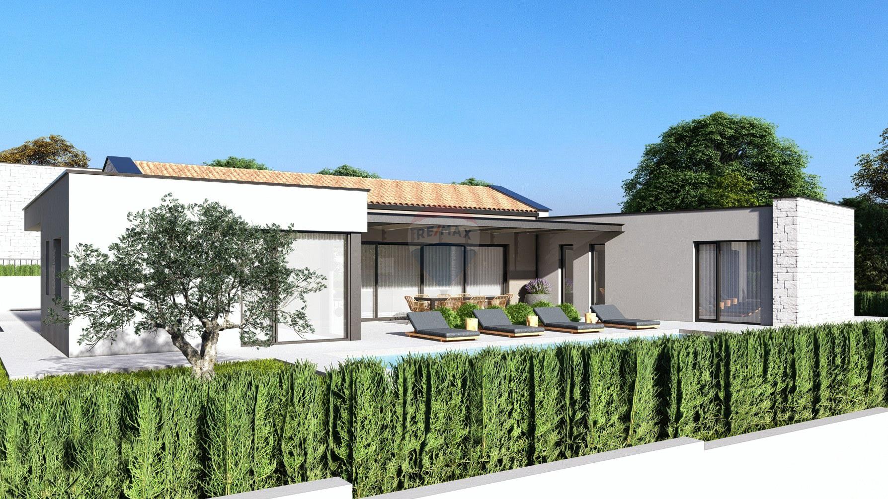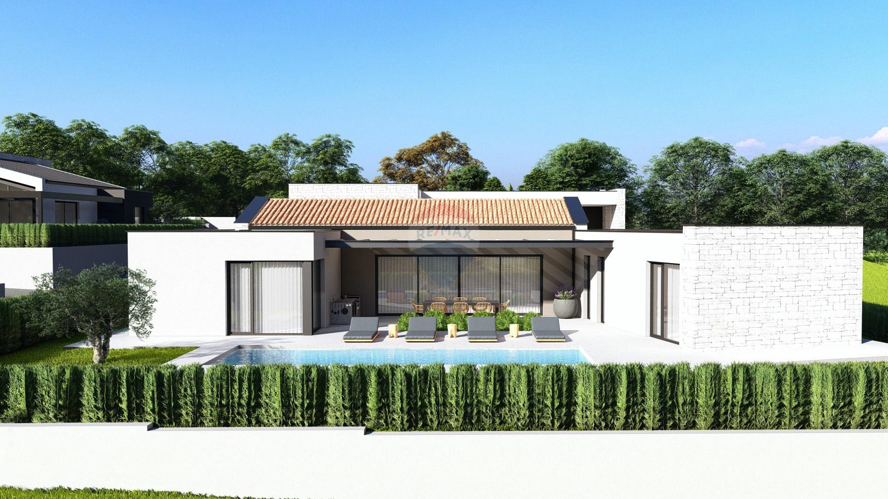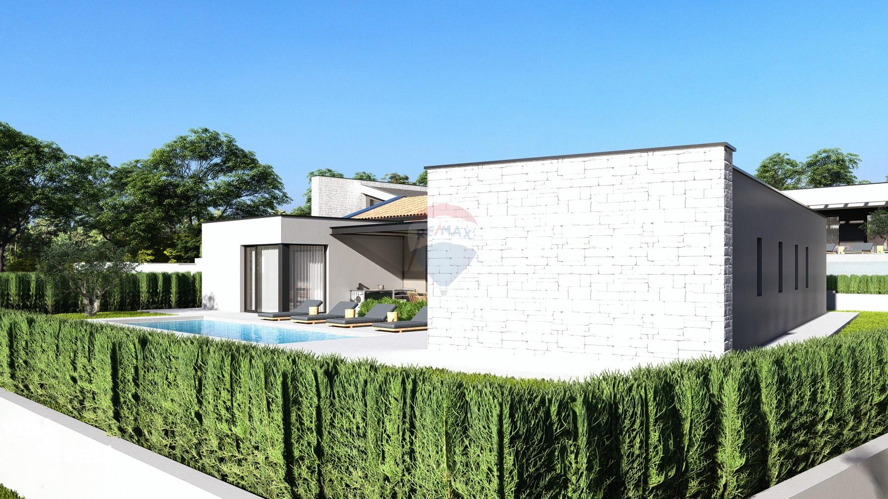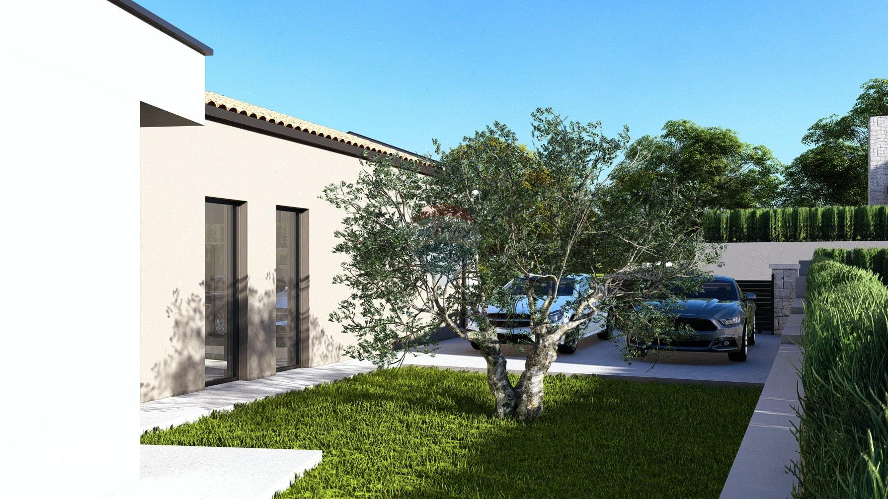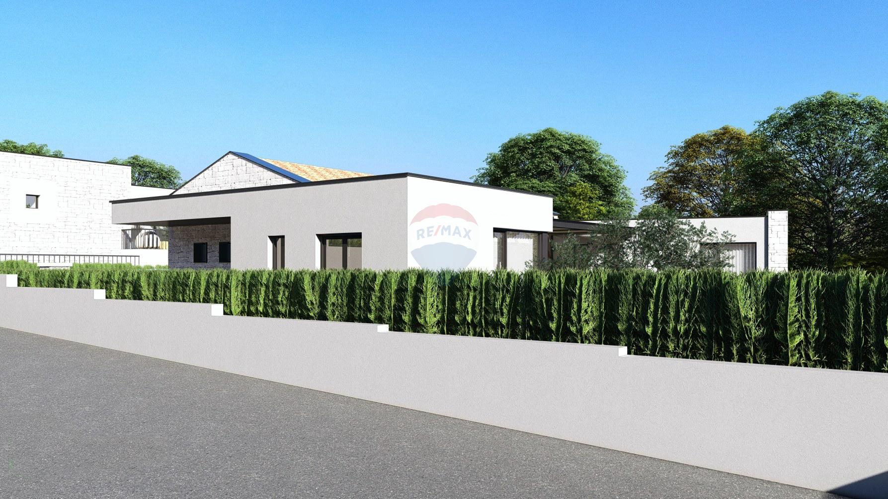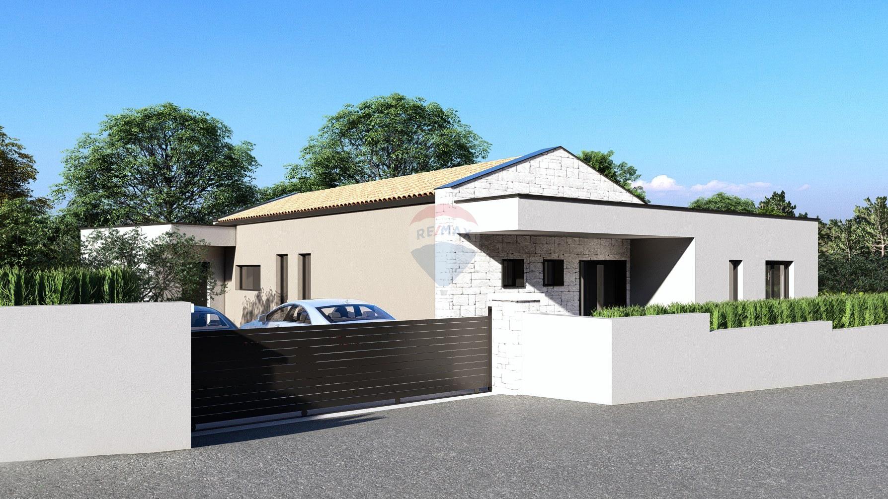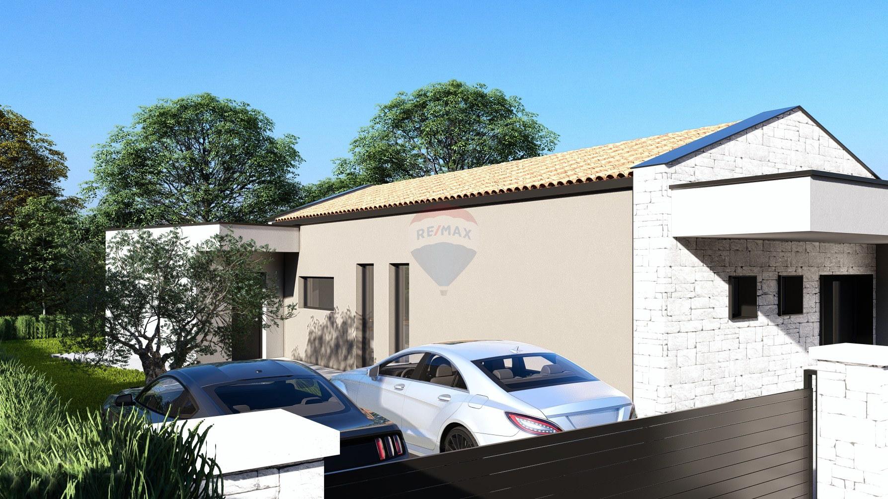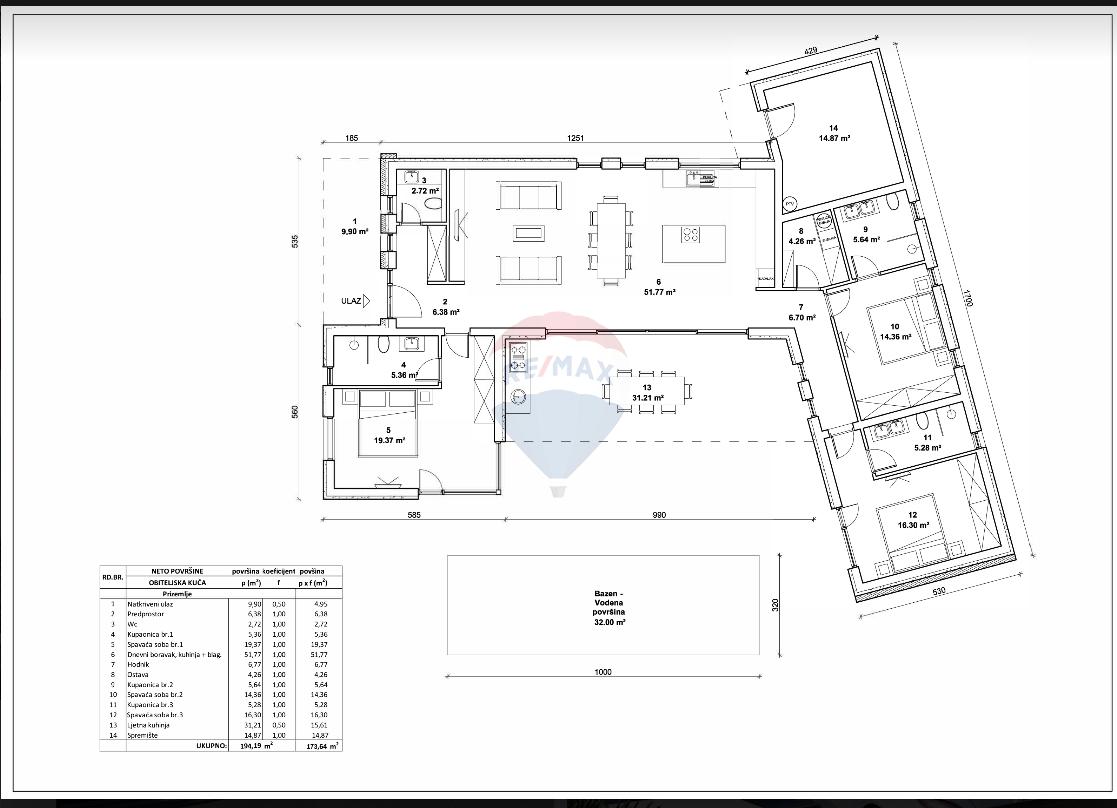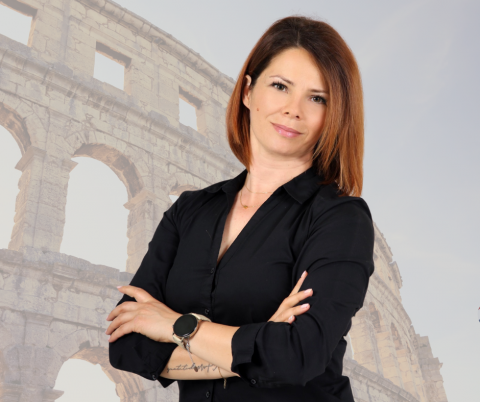- Location:
- Žminj
- Transaction:
- For sale
- Realestate type:
- House
- Total rooms:
- 5
- Bedrooms:
- 3
- Bathrooms:
- 3
- Toilets:
- 1
- Total floors:
- Ground floor
- Price:
- 570.000 €
- Square size:
- 173 m2
- Plot square size:
- 800 m2
This villa is located only 800m from the center of Žminj, a town and municipality rich in history, culture and gastronomy.
It is a house with a net area of 173m2 and consisting of a spacious living room, kitchen, dining room, 3 bedrooms, each with its own bathroom and guest toilet.
a storage room of 14m2, a covered terrace and a summer kitchen and, of course, a swimming pool that provides everything you need to enjoy a house like this.
Description: The villa is categorized with 5 stars, the energy class is A+, the number of guests it receives is 8, parking spaces for 2-4 vehicles and a charger for electric vehicles (wall box for faster charging) are provided.
Technical characteristics of the villa:
Supporting structure:
• the foundations are reinforced concrete strips
• the base plate is reinforced concrete
• load-bearing walls are hollow thermoblocks made of bricks 25-30 cm thick
• partition walls are hollow brick blocks 10-20 cm thick
• supporting columns and beams are reinforced concrete
Outer coverings:
• buried basement walls waterproofed with tar films, thermally insulated with XPS panels 5 cm
• external walls of the building thermally insulated with 10 cm EPS panels + Baumit facade
• part is covered with decorative stone
• rain sheet is installed - galvanized painted sheet
• thermal insulation of 15 cm XPS boards and waterproofing was installed in the roof
• the covering of the building is a 1st class tile
Inner linings:
• the walls are plastered with machine plaster
- Dropped Knauf ceilings in rooms with built-in lighting
• the bathroom walls are covered with 1st class ceramic tiles
floors:
• the floors are ceramic coverings (there are Spanish/Italian large format 1st class ceramic tiles)
• the terrace floors are ceramic coverings
Doors and windows:
• external openings are/Rehau or similar Tier 1 aluminum and ALU/PVC profile. Panoramic ALU walls, 3-layer glass LOW-E 6-16-6 with gas, Ug=0.9 W/m2K, color RAL 7016. With electric blinds
• the interior doors are wooden
• The entrance door will be high-class aluminum
• External storage doors will be made of aluminum
• Anti-theft door at the entrance to the house
• The windows will have external electric aluminum blinds. Remote control via mobile phone.
• Panoramic ALU walls will have safety glass
Heating, cooling and hot water preparation system:
• a floor heating system was installed
• drainage is through a biodegradable pit
• additional heating and cooling with internal fan convectors. Each room is air-conditioned.
• hot water is prepared in boilers located in the engine room, and the boilers are also connected to heat pumps
• Mitsubishi heat pumps or similar Tier 1 supplier
• SMART HOME heating and cooling management system from a smartphone
Security:
• Video surveillance and anti-burglary lock on the entrance door
• Video surveillance via mobile phone
• Connecting to the Internet will be possible via a remote mobile network
Swimming pool:
Pool area: 35 m2, depth 1.3 m, and its equipment: shower, engine room (automatic filter and chlorine and Ph dosing station, pool heat pumps for pool heating and cooling), LED lighting and ceramic tiles or effects.
• The villa is located on a plot of 800 m2, which is fully horticulturally landscaped with a lawn and 3 young olive trees.
• The building's entrance door will be aluminum and remote-controlled
• The entire yard will be fenced.
It is a house with a net area of 173m2 and consisting of a spacious living room, kitchen, dining room, 3 bedrooms, each with its own bathroom and guest toilet.
a storage room of 14m2, a covered terrace and a summer kitchen and, of course, a swimming pool that provides everything you need to enjoy a house like this.
Description: The villa is categorized with 5 stars, the energy class is A+, the number of guests it receives is 8, parking spaces for 2-4 vehicles and a charger for electric vehicles (wall box for faster charging) are provided.
Technical characteristics of the villa:
Supporting structure:
• the foundations are reinforced concrete strips
• the base plate is reinforced concrete
• load-bearing walls are hollow thermoblocks made of bricks 25-30 cm thick
• partition walls are hollow brick blocks 10-20 cm thick
• supporting columns and beams are reinforced concrete
Outer coverings:
• buried basement walls waterproofed with tar films, thermally insulated with XPS panels 5 cm
• external walls of the building thermally insulated with 10 cm EPS panels + Baumit facade
• part is covered with decorative stone
• rain sheet is installed - galvanized painted sheet
• thermal insulation of 15 cm XPS boards and waterproofing was installed in the roof
• the covering of the building is a 1st class tile
Inner linings:
• the walls are plastered with machine plaster
- Dropped Knauf ceilings in rooms with built-in lighting
• the bathroom walls are covered with 1st class ceramic tiles
floors:
• the floors are ceramic coverings (there are Spanish/Italian large format 1st class ceramic tiles)
• the terrace floors are ceramic coverings
Doors and windows:
• external openings are/Rehau or similar Tier 1 aluminum and ALU/PVC profile. Panoramic ALU walls, 3-layer glass LOW-E 6-16-6 with gas, Ug=0.9 W/m2K, color RAL 7016. With electric blinds
• the interior doors are wooden
• The entrance door will be high-class aluminum
• External storage doors will be made of aluminum
• Anti-theft door at the entrance to the house
• The windows will have external electric aluminum blinds. Remote control via mobile phone.
• Panoramic ALU walls will have safety glass
Heating, cooling and hot water preparation system:
• a floor heating system was installed
• drainage is through a biodegradable pit
• additional heating and cooling with internal fan convectors. Each room is air-conditioned.
• hot water is prepared in boilers located in the engine room, and the boilers are also connected to heat pumps
• Mitsubishi heat pumps or similar Tier 1 supplier
• SMART HOME heating and cooling management system from a smartphone
Security:
• Video surveillance and anti-burglary lock on the entrance door
• Video surveillance via mobile phone
• Connecting to the Internet will be possible via a remote mobile network
Swimming pool:
Pool area: 35 m2, depth 1.3 m, and its equipment: shower, engine room (automatic filter and chlorine and Ph dosing station, pool heat pumps for pool heating and cooling), LED lighting and ceramic tiles or effects.
• The villa is located on a plot of 800 m2, which is fully horticulturally landscaped with a lawn and 3 young olive trees.
• The building's entrance door will be aluminum and remote-controlled
• The entire yard will be fenced.
Parking
- Parking space: Yes
- Estacionamento: 2-4
- Near Public Transportation: No
- Garage: No
- Water supply
- Electricity
- Sea view: No
- South
- East
- Sea distance: more than 1km

